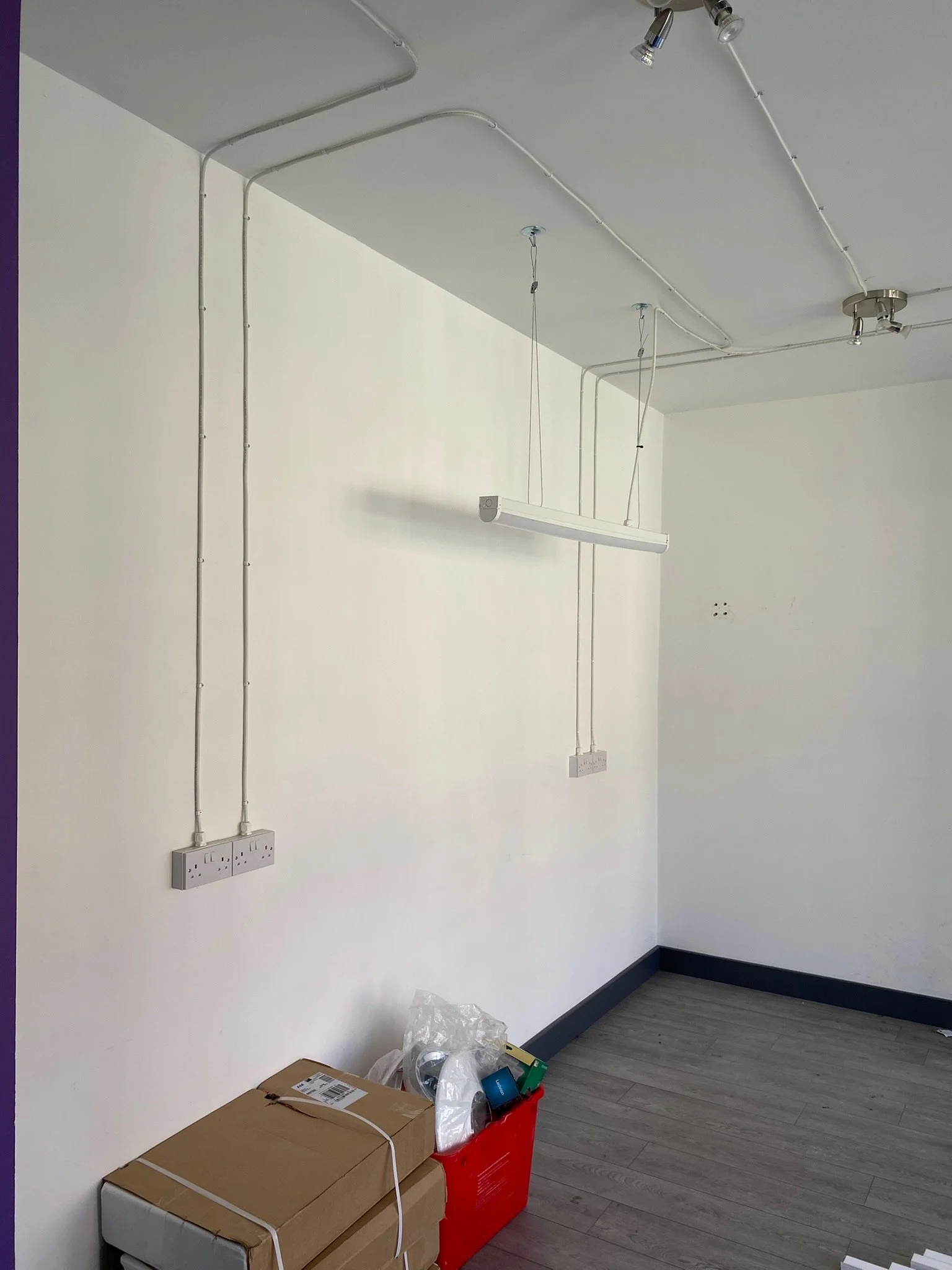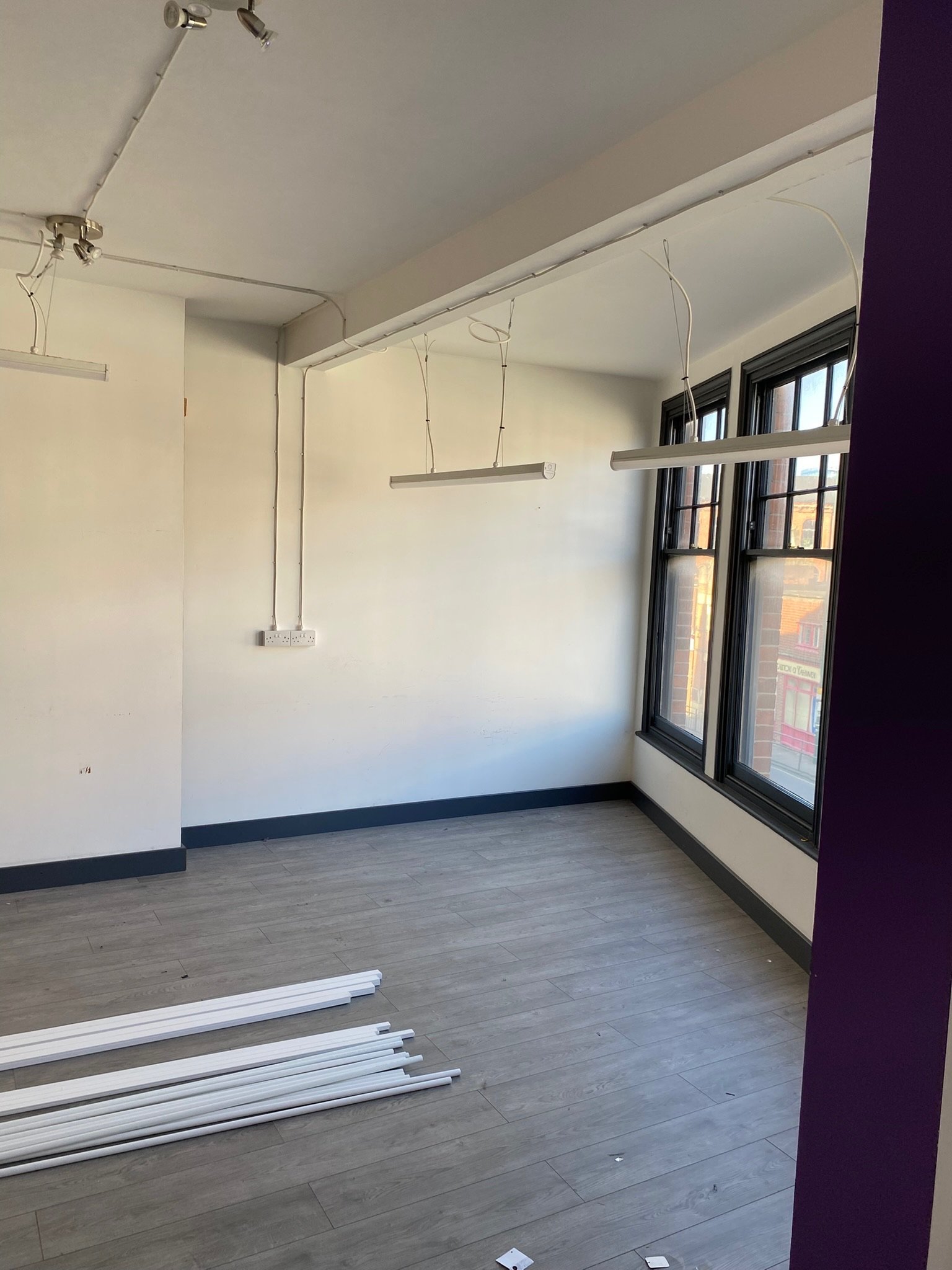Commercial Office Rewire
Project Overview
This project involved a full electrical rewire for a Nottingham-based architecture firm moving into a new office unit. The team needed a space that could support their growing business, with well-planned power, lighting, and heating. The layout needed to be clean, practical, and robust enough to handle daily studio life, while staying in line with landlord and building requirements.
We worked closely with the client to deliver a fully rewired and functional workspace, completed with precision and flexibility as plans developed.
The Challenge
The existing electrics were not suitable for a modern office setup. Sockets were poorly placed, cabling was dated, and the space needed a complete upgrade to meet current use and compliance standards. As an architecture practice, the client needed clear, well-defined power access across the room, including dedicated supply for heating and lighting.
Timing and accuracy were key. The space had to be ready for use quickly, and we needed to coordinate with landlord requirements, supplier deliveries, and the team’s own layout plans.
What We Did
We began by removing all existing sockets, switches, and old cabling back to the consumer unit, leaving a clean slate for the new installation.
Working from a layout discussed on-site, we rewired the full office using 25mm x 40mm white trunking positioned neatly above the skirting, allowing for easy access and a clean finish. We installed 11 new double sockets (MK), four single boxes, and switched fused spurs for heating. We also ran white PVC conduit for overhead lighting and fitted a 2-gang light switch at the entrance, allowing front and rear lights to be controlled separately.
As an additional upgrade, we supplied and fitted a new 63A power supply from the riser and installed an emergency bulkhead light above the exit for safety.
All lighting and heating fixtures were supplied by the client and installed in line with the wiring spec.
The Result
The finished space is functional, clean, and ready to support day-to-day working life. Power is now accessible exactly where it’s needed, with a layout that suits studio work and flexible use. The office feels sharp and well-organised, and the team can move forward confidently, knowing the infrastructure is safe and future-proof.
This was a great example of a commercial collaboration with a local business that values quality, clarity, and trusted partnerships.
Planning an office move or commercial refit?
We support small businesses with rewires, upgrades, and practical improvements that make spaces safer and easier to work in. Whether you're starting fresh or fixing inherited issues, we’re happy to talk it through.
“Everything was completed exactly as agreed. Chris worked around us and kept everything clear. It’s great knowing we’ve got the right setup from day one”






